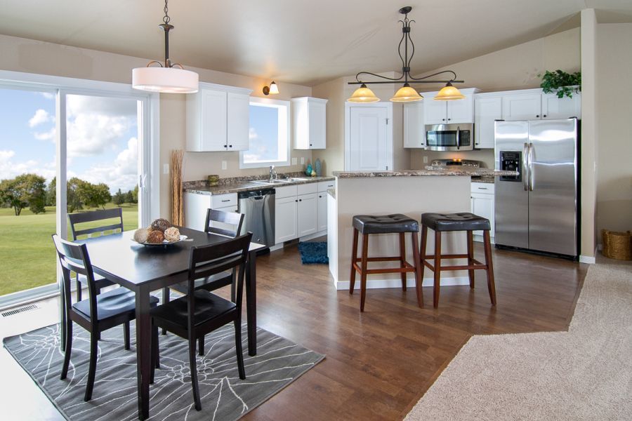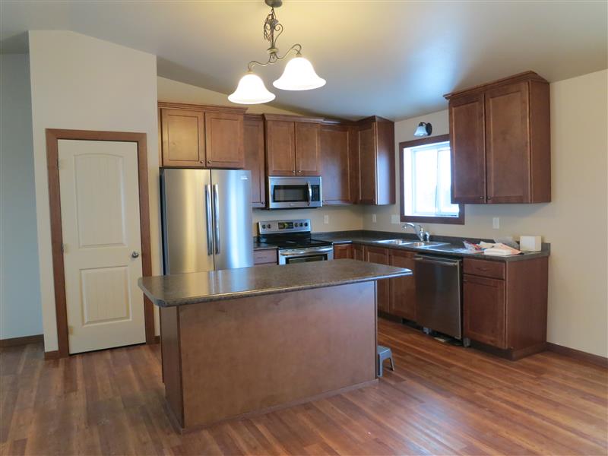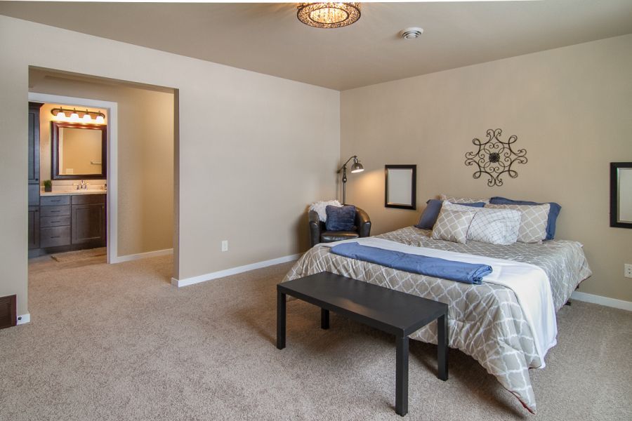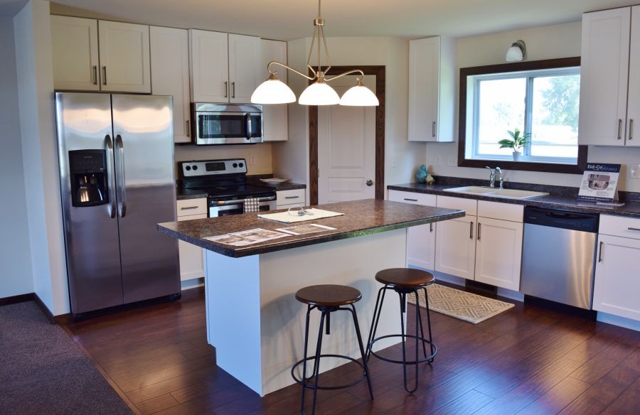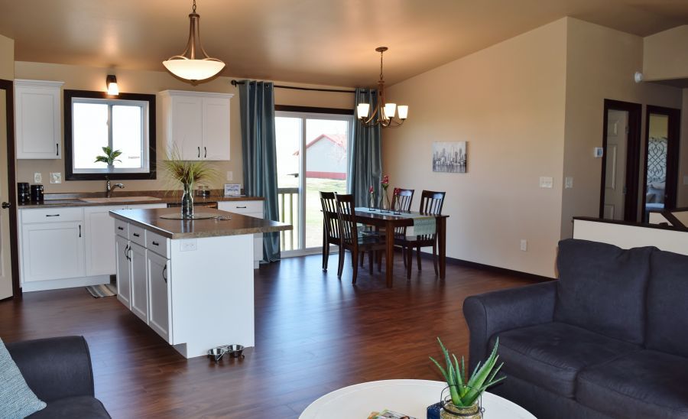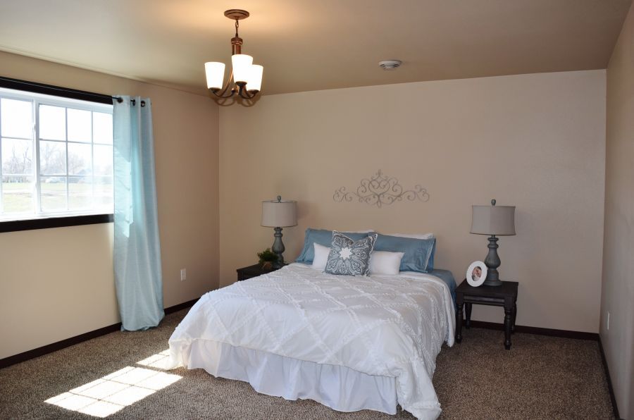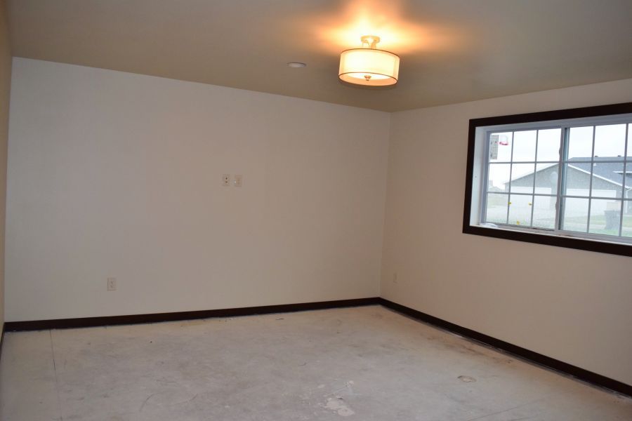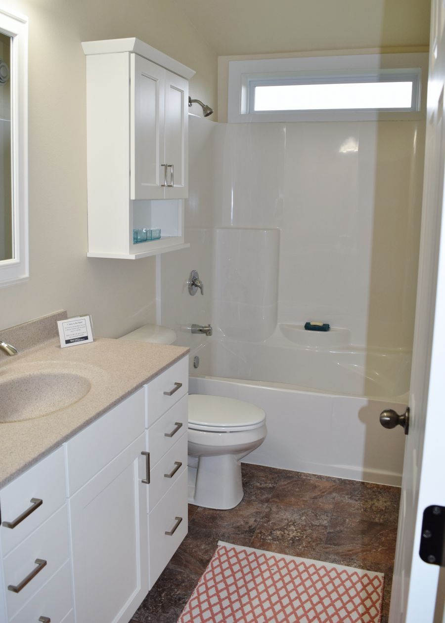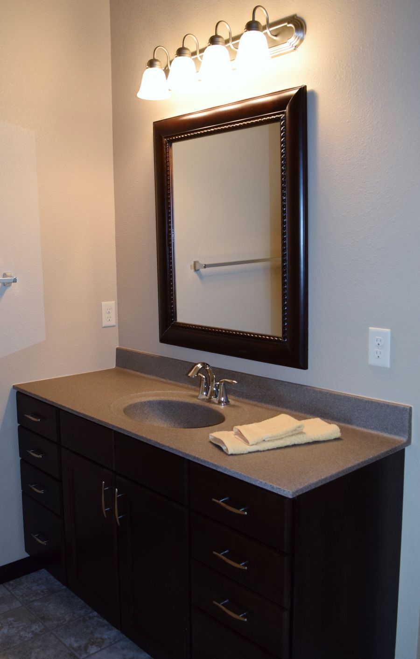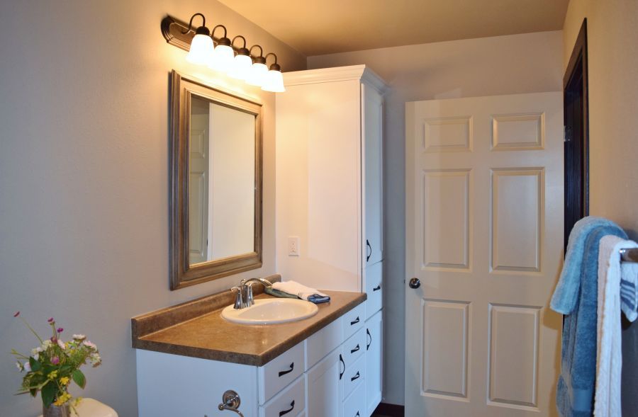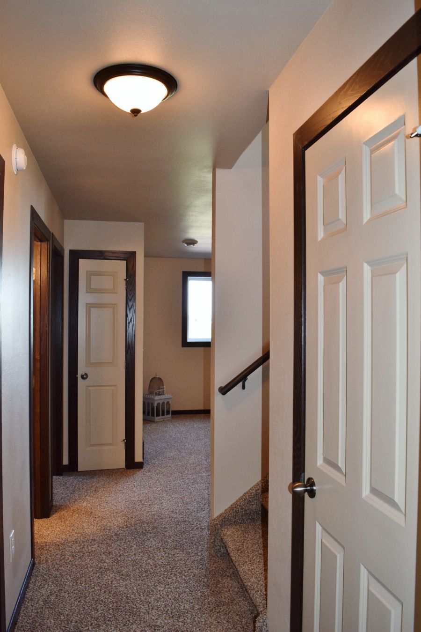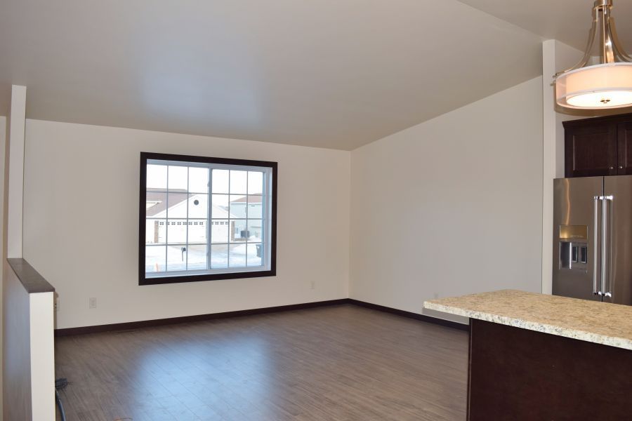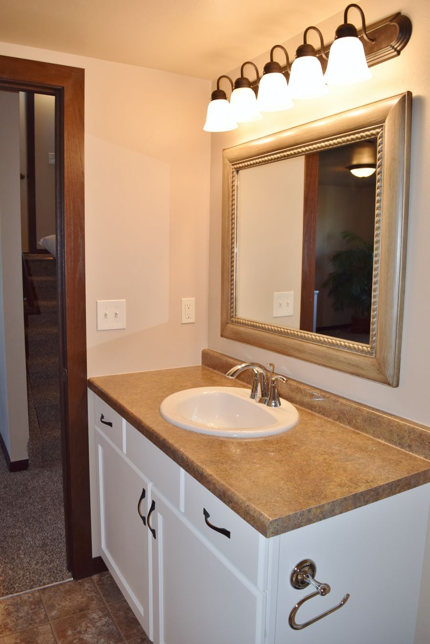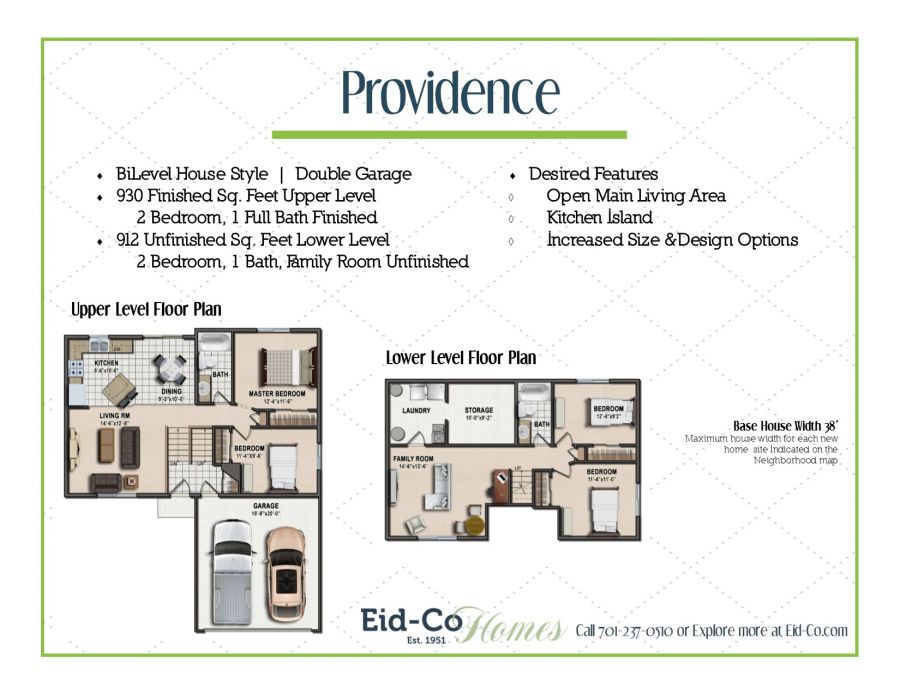The Providence Floor Plan

$277,306
1 Baths
2 Garage Bays
One walk through The Providence and you’ll be ready to move in! The open concept design on the upper level creates an easy space for entertaining for every day life. The smart layout depends upon your preferences, as there are many kitchen variations available. We have beautiful crown molding and cabinet hardware options from which to choose. Include the popular option of adding a pocket door to the master bedroom and you’ll gain the master suite feel, without the expense of an additional bathroom. Or maybe you would like your master bedroom on the lower level? The choice is yours! The lower level den option can provide flexible space for a hobby or retreat. No space is wasted in this versatile and affordable home style, which has an attached 2-stall garage.
| Providence Base House Price without Lot | $277,306 |
| Increased Size of Home Options | |
| Increased Width of House (Living Room Side) (Each 2′ Increment) | $3,698 |
| Increased Width of House (Bedroom Side) (Each 2′ Increment) | $3,629 |
| Increased Depth of House (Each 2′ Increment) | $5,886 |
| Curb Appeal / Exterior Options | |
| Vinyl Siding – Level 1 (Over 50 Color/Style Choices) | STD |
| Vinyl Siding – Level 2 (Darker Palette) | $988 |
| Colored Soffits, Fascia & Gutters (17 Color Choices) | $110 |
| Double Garage with Gable Covered Stoop | $1,126 |
| Full Covered Walkway | $2,538 |
| Shed Roof Covered Front Stoop | $2,192 |
| House Peak Above Living Room Window | $752 |
| Gable Returns (House or Garage, Please Specify) | $362 |
| Brick/Stone Wainscot on Standard Size Garage Front | $811 |
| Brick/Stone Wainscot on 24′ wide Garage Front | $1,581 |
| Brick/Stone Wainscot on House Front | $2,086 |
| Front Door with Elegance Glass | $394 |
| Switched Outlet in Exterior Soffit | $190 |
| Deadbolt Lock on Front Door | STD |
| Garage Door Carriage Style Hardware | $120 |
| Garage Options | |
| Double Garage 18′ x 20′ | STD |
| Double Garage 20′ wide x 22′ deep | $4,394 |
| Double Garage 20′ wide x 24′ deep | $4,876 |
| Double Garage 24′ wide x 22′ deep | $7,482 |
| Garage Door Opener and Installation (With 2 Controls)(wifi enabled) | STD |
| Paneled Garage Door (4 Colors Available) | STD |
| Decorative Garage Door (3 Styles)(Double Garage) | $736 |
| Upgraded Garage Door to ThermoGuard (9 colors, 4 styles available)(Double Garage) | $1,208 |
| Insulate and Sheetrock Double Garage Including Ceiling | $2,044 |
| Garage Finishing--tape, texture, paint (Double Garage) | $1,821 |
| Glass Light Panels in Overhead Garage Door (Double Garage) | $1,238 |
| 3-Car Garage 28′ wide x 22′ deep w/Tapered Drive (May Require Wider Lot, Max. House Width is 48′) | $13,866 |
| Add 1 Additional Garage Door Opener (wifi enabled) | $880 |
| Decorative Garage Door (3 Styles)(Triple Garage) | $1,208 |
| Upgraded Garage Doors to ThermoGuard (9 colors, 4 styles available)(Triple Garage) | $2,574 |
| Insulate and Sheetrock Triple Garage Including Ceiling | $2,701 |
| Garage Finishing--tape, texture, paint (Triple Garage) | $3,921 |
| Glass Light Panels in Overhead Garage Door (Triple Garage) | $1,858 |
| Touch Pad Entry Control for Garage Door Opener | $72 |
| 4′ x 2′ Ranch Window on Garage | $748 |
| Garage Service Door (Pre-Sale Price) | $1,386 |
| Garage Floor Drain (Pre-Sale Only) | $1,004 |
| Interior Options | |
| Simulated Oak Interior Doors & Trim | STD |
| Vinyl Flooring in Dining Area | STD |
| Stain Resistant Mohawk Carpeting (One Carpet Selection Throughout Home) | STD |
| 3′ x 3′ Window Above the Front Door | $448 |
| Cathedral Ceiling in Living Room | $2,791 |
| 9′ Ceilings on Entire Upper Level (Includes Transom Window in Living Room) | $4,472 |
| Bullnose Corners (Per Level) | $326 |
| 3 1/2" Craftsman Base & Casing (Stained Oak or Painted Wood) (Per Level) | $3,188 |
| Decorative Interior Doors(I) (Painted)(Per Level) - 12 Styles | $768 |
| Decorative Interior Doors(II) (Painted)(Per Level) - 4 Styles | $1,130 |
| Oak Interior Doors(Stained)(Solid Core)(Per Level) - 4 Styles | $5,111 |
| Lever Style Interior Door Handles (per level) | $240 |
| Master Bedroom To Bathroom Door (Simulated Oak) | $375 |
| Master Bedroom To Bathroom Door (Painted Pattern) | $478 |
| Master Bedroom To Bathroom Door (Oak) | $672 |
| Change Swing Door to a Pocket Door | $215 |
| Laminate Woodgrain Flooring in Kitchen & Dining Room | $645 |
| Laminate Woodgrain Flooring in Living Room | $1,388 |
| Laminate Woodgrain Flooring in Foyer | $190 |
| Ceiling Fan and Installation (Identify Location) | $668 |
| Rough-In for Future Ceiling Fan, Includes Control (Identify Location) | $238 |
| Natural Lighting Options | |
| Patio Door in Lieu of Dining Room Window | STD |
| 4′ x 4′ Window Added to Living Room/Dining Room Wall | $598 |
| 5′ x 2′ Transom Window (Added in Location to be Determined) | $598 |
| Octagon Window Above Front Door | $598 |
| Kitchen Options | |
| Cabinet Hardware | STD |
| Curved Kitchen Faucet with Sprayer | STD |
| 8″ Deep Stainless Steel Kitchen Sink | STD |
| Kitchen #1 w/Maple Cabinets, Crown Molding & Hardware (30″ Uppers) | STD |
| WilsonArt High Definition Countertop Selection (Kitchen #1) | $324 |
| Quartz Kitchen Countertop Selection with undermount sink (19 colors)(Level I) (Kitchen #1) | $5,510 |
| Kitchen Tile Backsplash (Level I) (Kitchen #1) | $1,595 |
| Kitchen Tile Backsplash (Level II) (Kitchen #1) | $1,995 |
| Kitchen Corner Pantry w/Maple Cabinets, Crown Molding & Hardware (30″ Uppers) | $1,726 |
| Kitchen End Pantry w/Maple Cabinets, Crown Molding & Hardware (30″ Uppers) | $1,526 |
| Appliances Options | |
| $3,500 Appliance Package Allowance (Range, Refrigerator, Dishwasher & Spacesaver Microwave) | STD |
| Ice-maker Water Line Rough-In | STD |
| Recirculating Glass Canopy & Stainless Steel Range Hood | $846 |
| Bathroom Upgrades/Options | |
| 36" Framed Vanity Mirrors | STD |
| Bathroom Vanity Cabinet (To Match Kitchen), WilsonArt Post-Formed Countertop, White China Sink, Brushed Chrome Fixtures | STD |
| 32″ x 60″ Tub | STD |
| Comfort Height Toilet | STD |
| Soaker Tub in Upper Bathroom (Available Only as Pre-Sale w/ 30″ Vanity) | $244 |
| Surface Medicine Cabinet with Mirror above Bath Sink | $422 |
| Cabinet Over Toilet (To Match Kitchen) | $422 |
| Granite CompositeVanity Top & Sink (30 Color Choices) (Single Bowl) | $428 |
| Granite Composite Vanity Tops w/ Double Sinks | $625 |
| Heating and Cooling Systems | |
| Electric Forced Air Furnace & Air Source Heat Pump (Energy Star)(wifi enabled) | STD |
| Gas Forced Air Furnace (Not Available in All Areas)(wifi enabled) | $986 |
| Gas Water Heater (Where Available) | $1,782 |
| Tankless Gas Water Heater | $2,585 |
| Water Softener | $1,558 |
| Laundry Area | |
| Laundry Tub & Installation in Utility Room (Pre-Sale Price) | $1,760 |
| Utility room – Sheetrock, Vinyl Flooring & Base Installed | $3,132 |
| 30″ Maple Cabinets Above Washer/Dryer in Laundry Area (To Match Kitchen) | $976 |
| Additional Living Space Options | |
| Full Lower Level Framing | $779 |
| Extreme Rough-In of Lower Level – Framing & Full Electrical Wiring Provided | $4,395 |
| Extreme Rough-In of Lower Level Bathroom – Bath Bay & Water Supplies Installed for Future Toilet & Sink | $1,724 |
| Family Room (Includes Hallway & Doors)(As Per Standard Plan) | $6,778 |
| Family Room Walkin Closet | $678 |
| Lower Bedroom – Front | $3,678 |
| Lower Bedroom – Rear | $3,642 |
| Full Lower Bathroom | $5,228 |
| Master Suite Lower Level | $14,559 |
| Area under Foyer – Sheetrocked Without Tape or Texture, Light & Access | $607 |
| Outdoor Living Options | |
| Cultured Sod and Installation ($11 Per Square Yard) (Check for Promo in Neighborhood) | $11 |
| 10′ x 12′ Patio Deck and Stairs (Green Treated Wood) | $12,189 |
| PRICES LISTED ARE PRE-SALE PRICES ONLY |
Contact Us
Get In Touch
Find your dream home,
contact Eid-Co Homes Today.
"We constantly strive to improve in providing quality homes for today and years to come."
