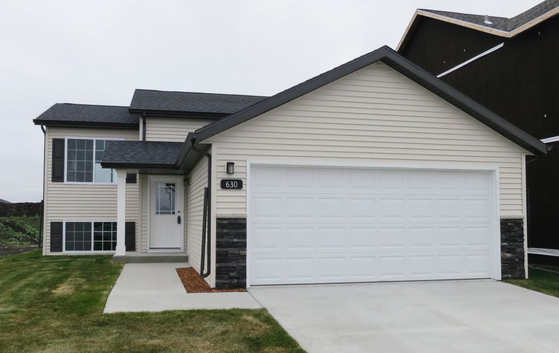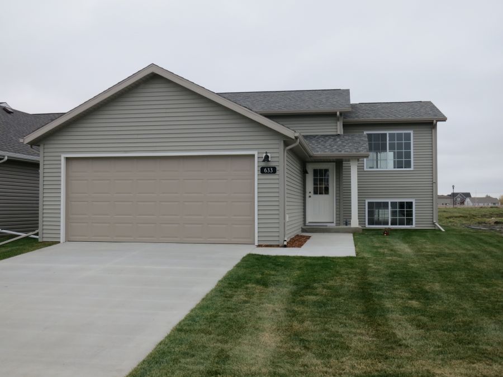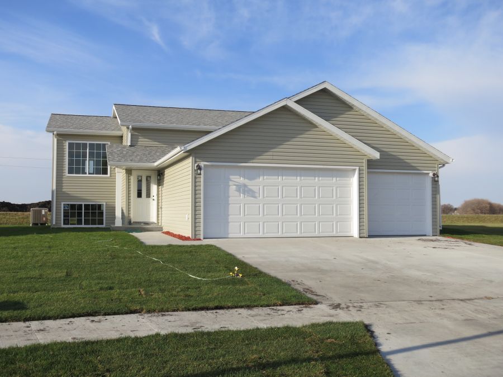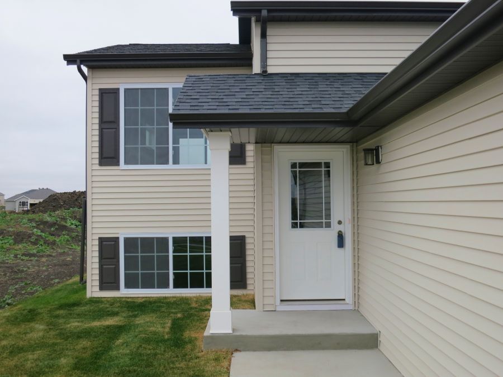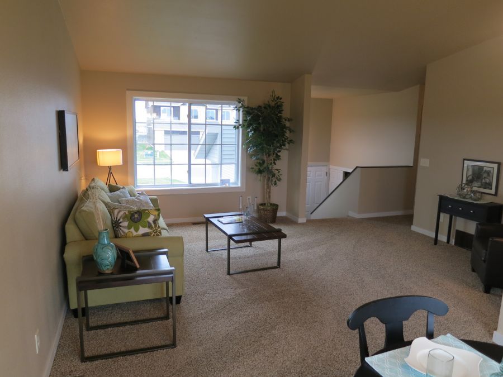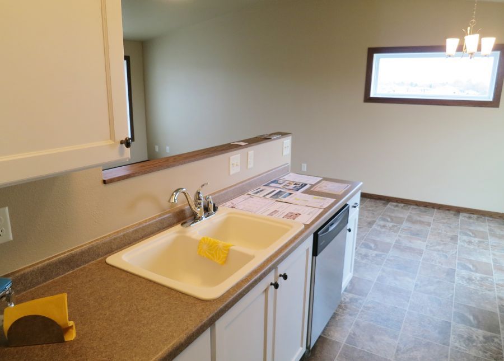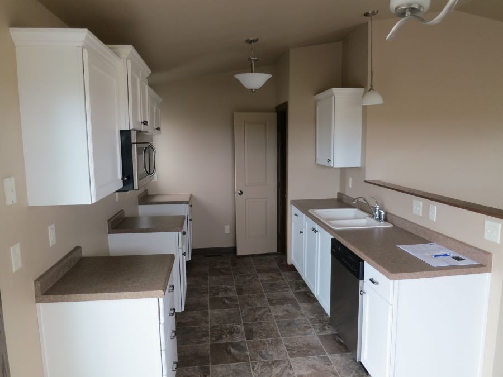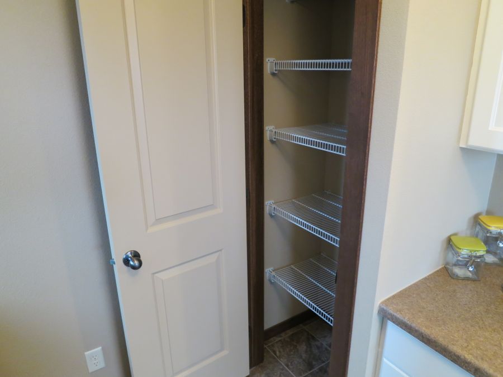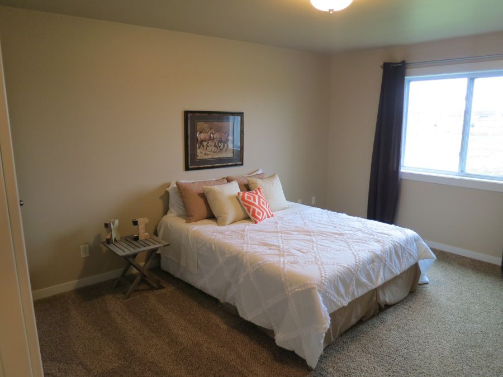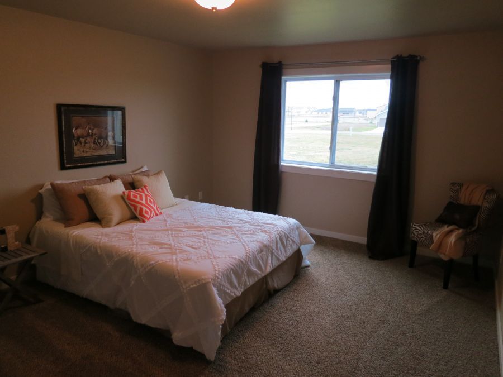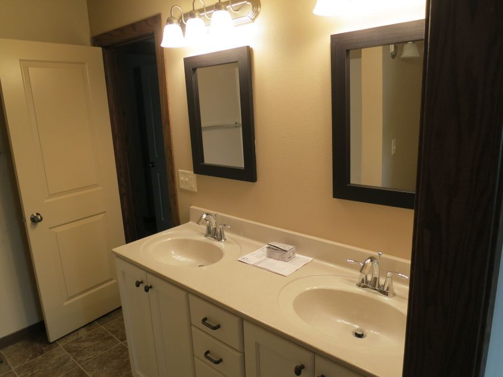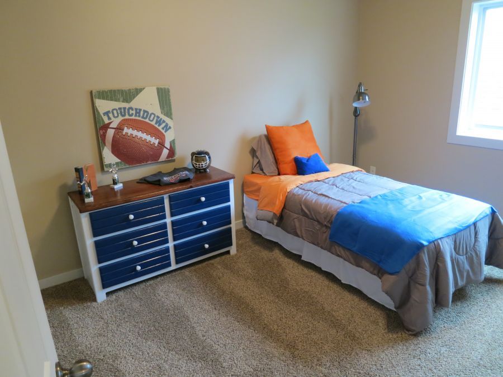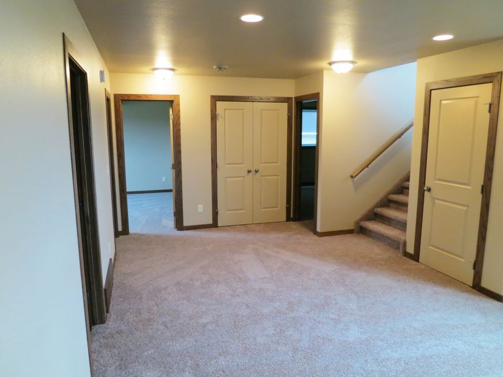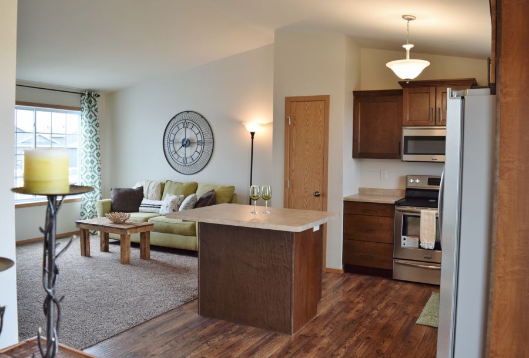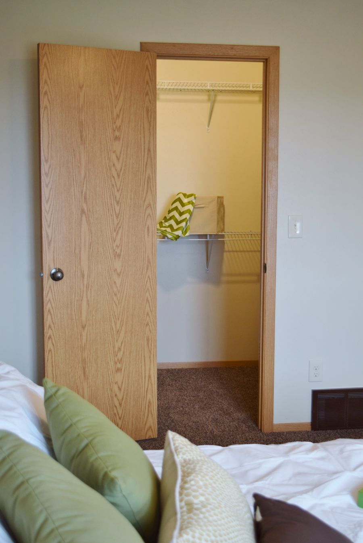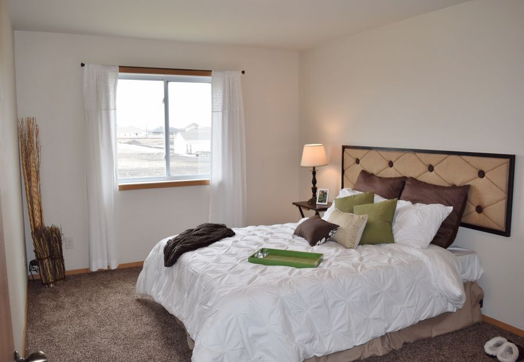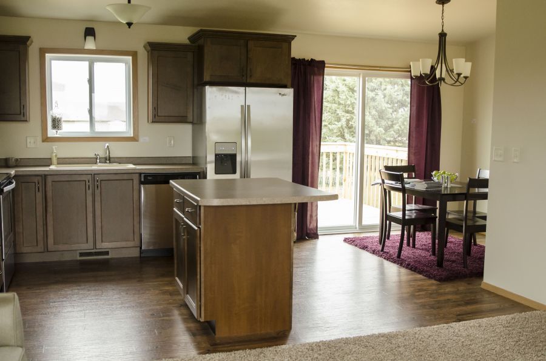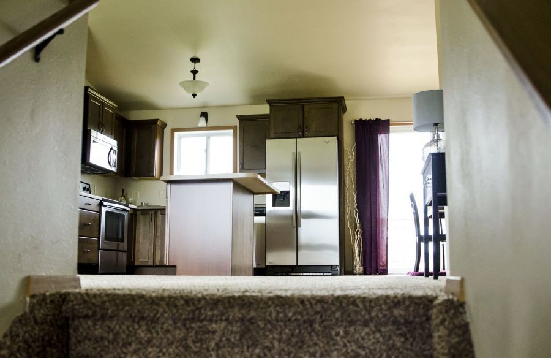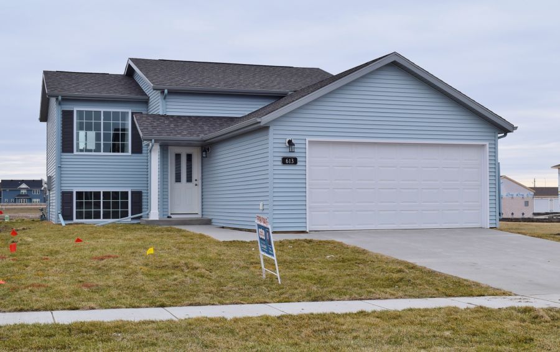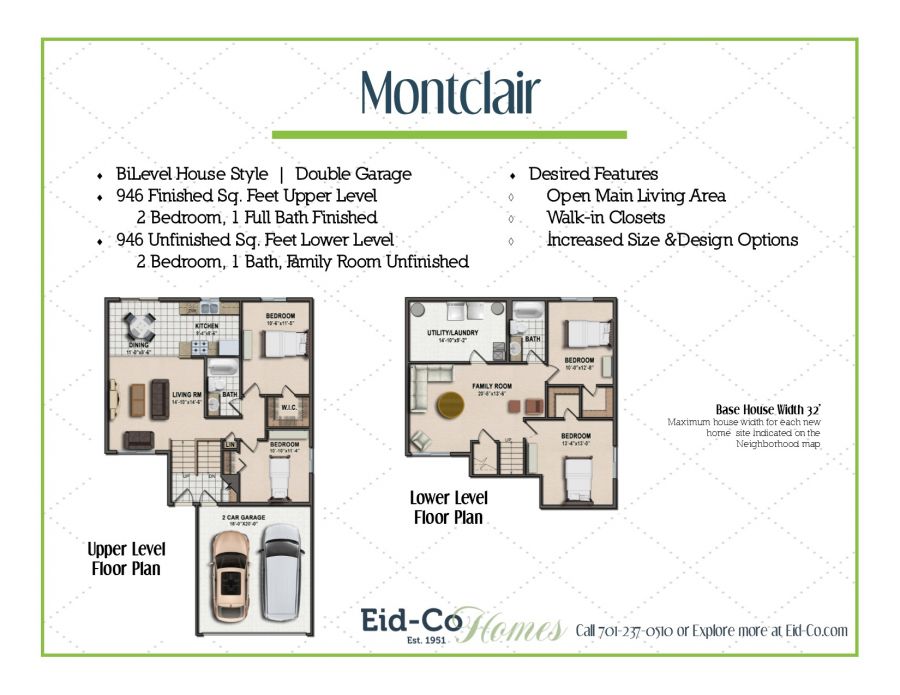The Montclair Floor Plan
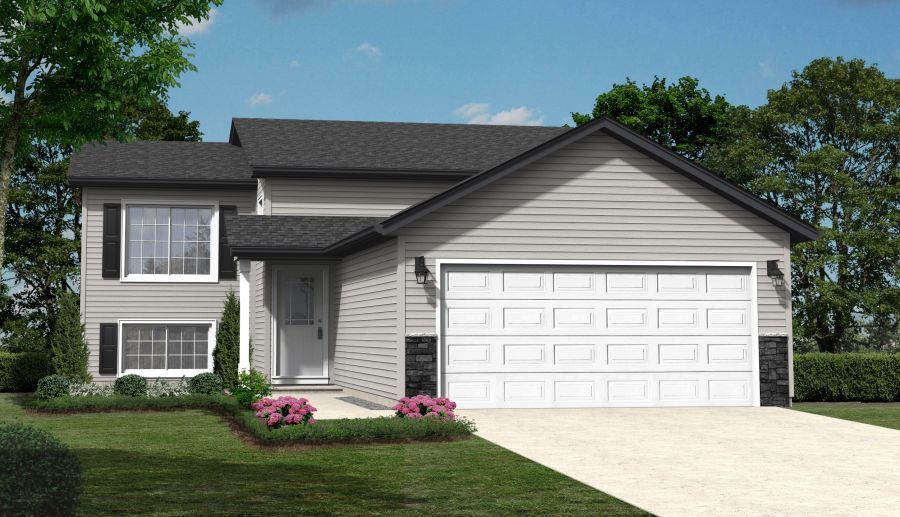
$273,472
1 Baths
2 Garage Bays
The Montclair is a beautiful bi-level home layout and offers you the opportunity to make it your own throughout the building process. Choose a kitchen design and finishing features that will fit best into your lifestyle. The open concept on the main floor allows this to become a gathering space. The upper level has two sizeable bedrooms and a full bathroom. The welcoming master bedroom has a walk-in closet and plenty of natural light, with a large window facing the backyard. The lower level family room has an extra niche for an office or game area. A spacious third and versatile fourth bedroom offer space for family and guests, or for use as an office; both have walk-in closets. Additional space in the utility room helps provide this home with a great amount of storage space. This home also has a two-stall garage.
| Montclair Base House Price without Lot | $273,472 |
| Increased Size of Home Options | |
| Increased Width of House (Living Room Side) (Each 2′ Increment) | $3,898 |
| Increased Width of House (Bedroom Side) (Each 2′ Increment) | $4,929 |
| Increased Depth of House (Each 2′ Increment) | $4,929 |
| Curb Appeal / Exterior Options | |
| Vinyl Siding – Level 1 (Over 50 Color/Style Choices) | STD |
| Vinyl Siding – Level 2 (Darker Palette) | $1,026 |
| Colored Soffits, Fascia & Gutters (17 Color Choices) | $110 |
| Double Garage with Gable Covered Stoop | $1,560 |
| Full Covered Walkway | $3,468 |
| Shed Roof Covered Front Stoop | $1,684 |
| House Peak Above Living Room Window | $702 |
| Gable Returns (House or Garage, Please Specify) | $362 |
| Brick/Stone Wainscot on Standard Size Garage Front | $1,184 |
| Brick/Stone Wainscot on 24′ wide Garage Front | $2,425 |
| Brick/Stone Wainscot on House Front | $3,432 |
| Front Door with Elegance Glass | $394 |
| Switched Outlet in Exterior Soffit | $190 |
| Craftsman Front Door | $192 |
| Deadbolt Lock on Front Door | STD |
| Garage Door Carriage Style Hardware | $120 |
| Garage Options | |
| Double Garage 18′ x 20′ | STD |
| Double Garage 20′ wide x 22′ deep | $4,031 |
| Double Garage 24′ wide x 22′ deep | $7,072 |
| Garage Door Opener and Installation (With 2 Controls)(wifi enabled) | STD |
| Paneled Garage Door (4 Colors Available) | STD |
| Decorative Garage Door (3 Styles)(Double Garage) | $736 |
| Upgraded Garage Door to ThermoGuard (9 colors, 4 styles available)(Double Garage) | $1,208 |
| Insulate and Sheetrock Double Garage Including Ceiling | $2,044 |
| Garage Finishing--tape, texture, paint (Double Garage) | $1,821 |
| Glass Light Panels in Overhead Garage Door (Double Garage) | $1,238 |
| 3-Car Garage 28′ wide x 22′ deep w/Tapered Drive (May Require Wider Lot, Max. House Width is 42′) | $14,866 |
| Add 1 Additional Garage Door Opener (wifi enabled) | $880 |
| Decorative Garage Door (3 Styles)(Triple Garage) | $1,208 |
| Upgraded Garage Doors to ThermoGuard (9 colors, 4 styles available)(Triple Garage) | $2,574 |
| Insulate and Sheetrock Triple Garage Including Ceiling | $2,701 |
| Garage Finishing--tape, texture, paint (Triple Garage) | $3,921 |
| Glass Light Panels in Overhead Garage Door (Triple Garage) | $1,858 |
| Touch Pad Entry Control for Garage Door Opener | $72 |
| 4′ x 2′ Ranch Window on Garage | $748 |
| Garage Service Door (Pre-Sale Price) | $1,386 |
| Garage Floor Drain (Pre-Sale Only) | $1,004 |
| Interior Options | |
| Simulated Oak Interior Doors & Trim | STD |
| Vinyl Flooring in Dining Area | STD |
| Stain Resistant Mohawk Carpeting (One Carpet Selection Throughout Home) | STD |
| Deadbolt Lock (Per Location, Please Specify) | $120 |
| 3′ x 3′ Window Above the Front Door | $348 |
| Cathedral Ceiling in Living Room | $1,702 |
| 9′ Ceilings on Entire Upper Level (Includes Transom Window in Living Room) | $6,475 |
| Bullnose Corners (Per Level) | $126 |
| 3 1/2" Craftsman Oak Base & Casing (Per Level) | $2,918 |
| Decorative Interior Doors(I) (Painted)(Per Level) - 12 Styles | $645 |
| Decorative Interior Doors(II) (Painted)(Per Level) - 4 Styles | $944 |
| Oak Interior Doors(Stained)(Solid Core)(Per Level) - 4 Styles | $3,983 |
| Lever Style Interior Door Handles (per level) | $320 |
| Large Hall Linen Closet (Per Location) (Requires Additional 2' Width Option) | $634 |
| Master Bedroom To Bathroom Pocket Door | $517 |
| Laminate Woodgrain Flooring in Kitchen | $382 |
| Laminate Woodgrain Flooring in Kitchen & Dining Room | $545 |
| Laminate Woodgrain Flooring in Foyer | $190 |
| Ceiling Fan and Installation (Identify Location) | $668 |
| Rough-In for Future Ceiling Fan, Includes Control (Identify Location) | $236 |
| Natural Lighting Options | |
| Patio Door in Lieu of Dining Room Window | STD |
| 4′ x 4′ Window Added to Living Room/Dining Room Wall | $598 |
| 5′ x 2′ Transom Window (Added in Location to be Determined) | $598 |
| Octagon Window Above Front Door | $540 |
| Kitchen Options | |
| Kitchen #1 w/Maple Cabinets, Crown Molding & Hardware (30″ Uppers) | STD |
| Cabinet Hardware | STD |
| WilsonArt High Definition Countertop Selection | $804 |
| Quartz Kitchen Countertop Selection with undermount sink (Level I) | $4,820 |
| Kitchen Tile Backsplash (Level I) | $2,995 |
| Kitchen Tile Backsplash (Level II) | $3,698 |
| Curved Kitchen Faucet with Sprayer | STD |
| 8″ Deep Stainless Steel Kitchen Sink | STD |
| Appliances Options | |
| $3,500 Appliance Package Allowance (Range, Refrigerator, Dishwasher & Spacesaver Microwave) | STD |
| Ice-maker Water Line Rough-In | STD |
| Recirculating Glass Canopy & Stainless Steel Range Hood | $846 |
| Bathroom Upgrades/Options | |
| 36" Framed Vanity Mirrors | STD |
| Bathroom Vanity Cabinet (To Match Kitchen), WilsonArt Post-Formed Countertop, White China Sink, Brushed Chrome Fixtures | STD |
| 32″ x 60″ Tub/Shower Bay | STD |
| Comfort Height Toilet | STD |
| Soaker Tub in Upper Bathroom (Available Only as Pre-Sale w/ 30″ Vanity) | $972 |
| Deluxe Bathroom (Double Sink Vanity & Soaker Tub) | $1,482 |
| Granite Composite Vanity Tops w/ Double Sinks | $625 |
| Granite CompositeVanity Top & Sink (30 Color Choices) | $428 |
| Heating and Cooling Systems | |
| Electric Forced Air Furnace & Air Source Heat Pump (Energy Star)(wifi enabled) | STD |
| Gas Forced Air Furnace (Not Available in All Areas) | $986 |
| Gas Water Heater (Where Available) | $1,782 |
| Tankless Gas Water Heater | $2,585 |
| Laundry Area | |
| Laundry Tub & Installation in Utility Room (Pre-Sale Price) | $1,760 |
| Utility room – Sheetrock, Vinyl Flooring & Base Installed | $3,026 |
| 30″ Maple Cabinets Above Washer/Dryer in Laundry Area (To Match Kitchen) | $976 |
| Additional Living Space Options | |
| Full Lower Level Framing | Inc. |
| Extreme Rough-In of Lower Level – Framing & Full Electrical Wiring Provided | $4,395 |
| Extreme Rough-In of Lower Level Bathroom – Bath Bay & Water Supplies Installed for Future Toilet & Sink | $1,724 |
| Family Room | $8,568 |
| Lower Bedroom – Front | $6,481 |
| Lower Bedroom – Rear | $6,481 |
| Full Lower Bathroom | $7,068 |
| Area under Foyer – Sheetrocked Without Tape or Texture, Light & Access | $607 |
| Outdoor Living Options | |
| Cultured Sod and Installation ($11 Per Square Yard) (Check for Promo in Neighborhood) | $11 |
| 10′ x 12′ Patio Deck and Stairs (Green Treated Wood) | $12,189 |
| PRICES LISTED ARE PRE-SALE PRICES ONLY |
Contact Us
Get In Touch
Find your dream home,
contact Eid-Co Homes Today.
"We constantly strive to improve in providing quality homes for today and years to come."
