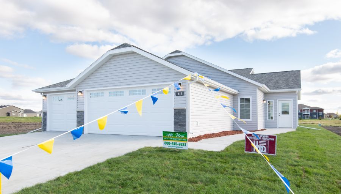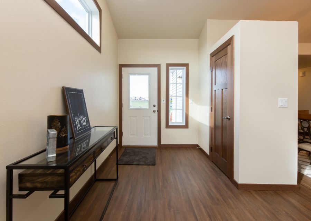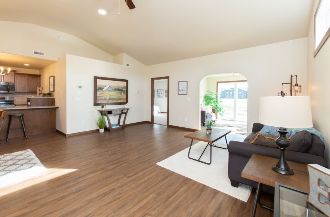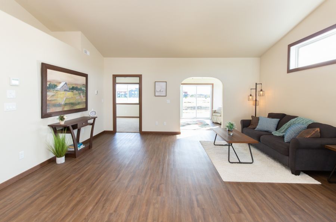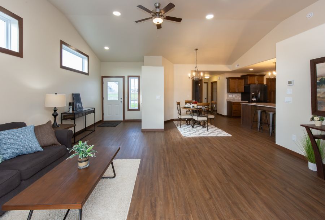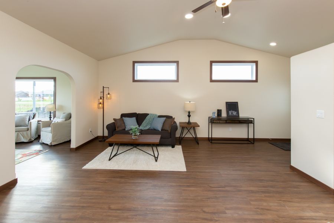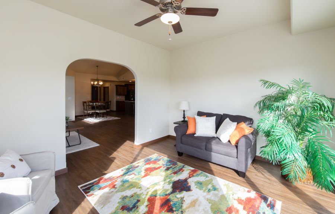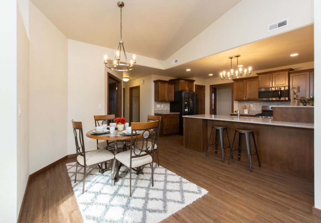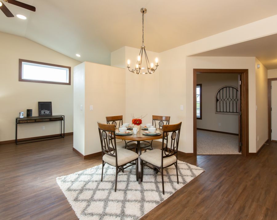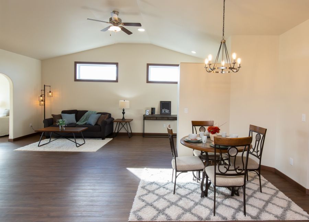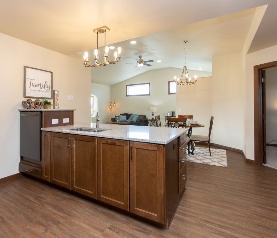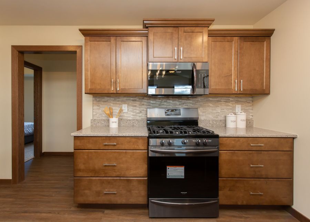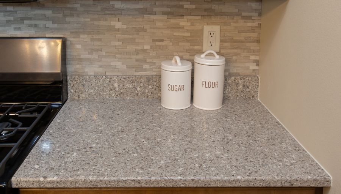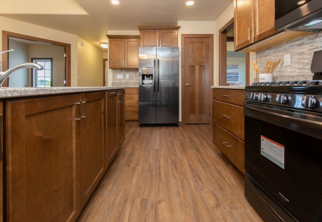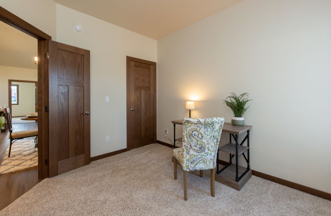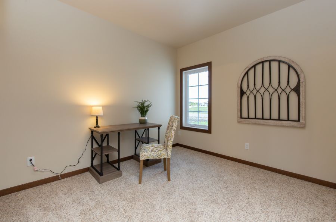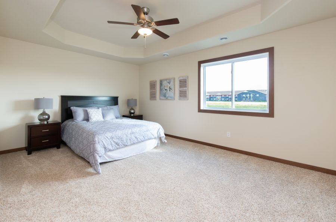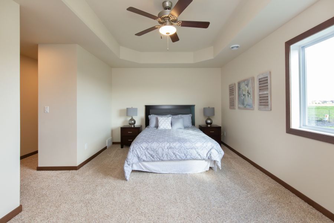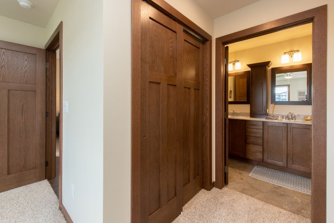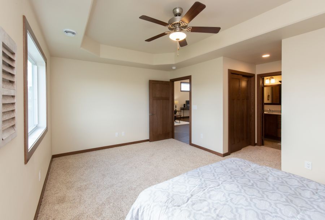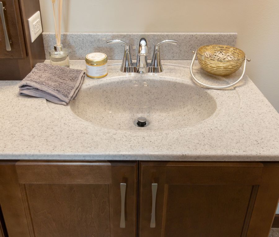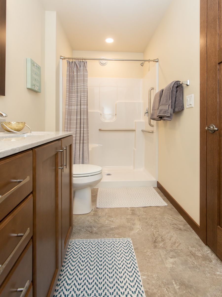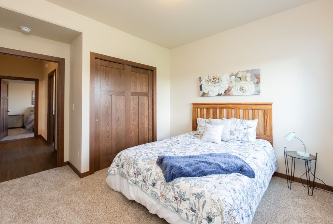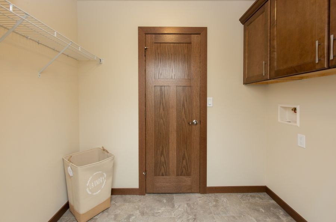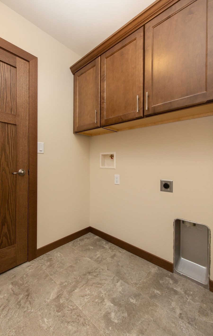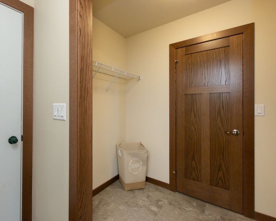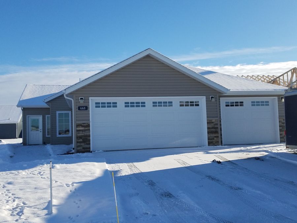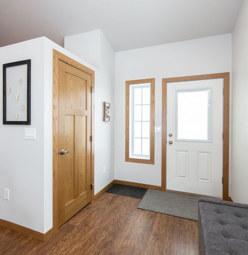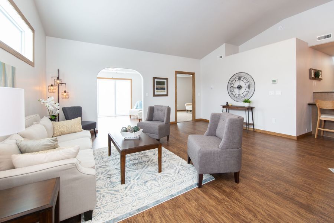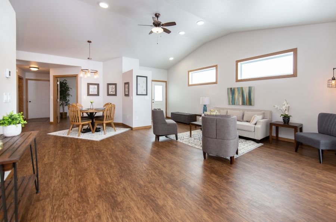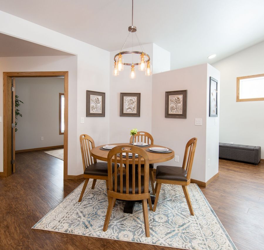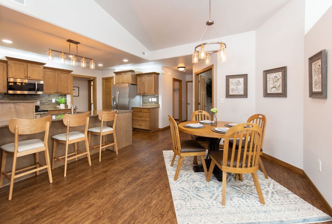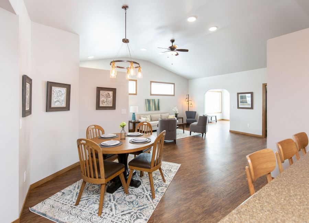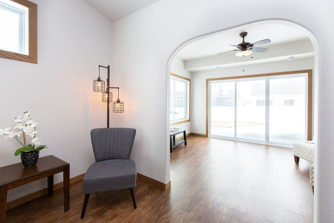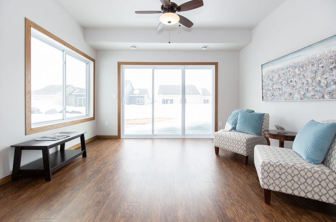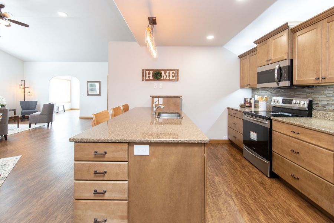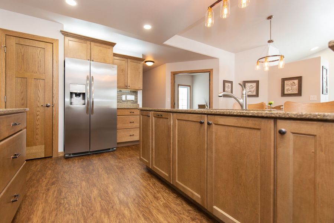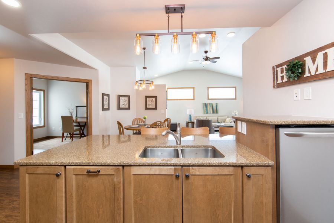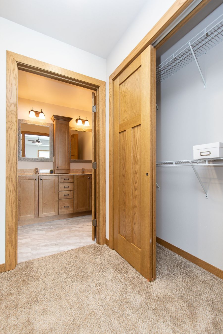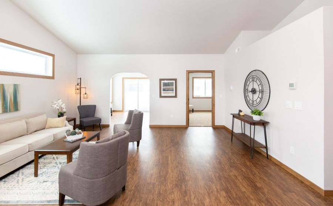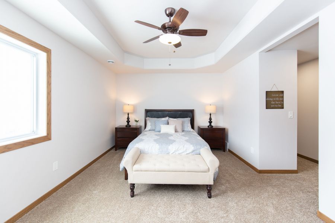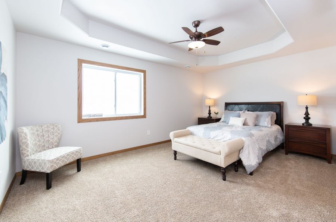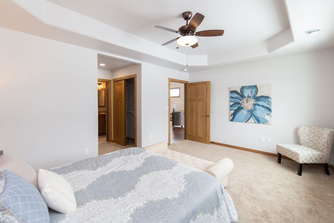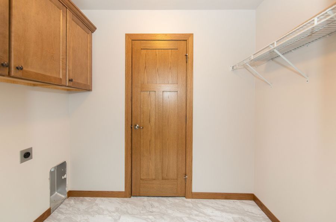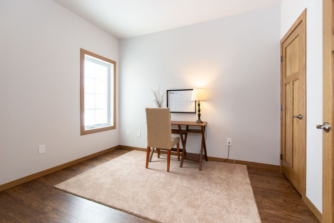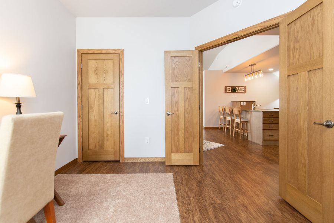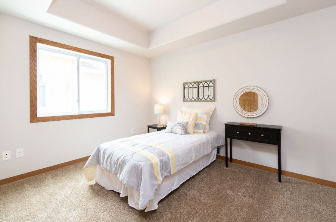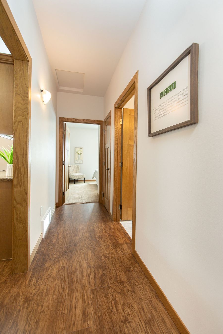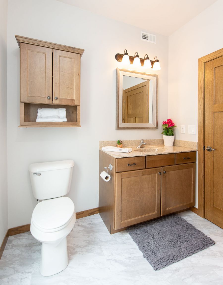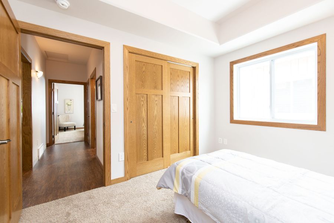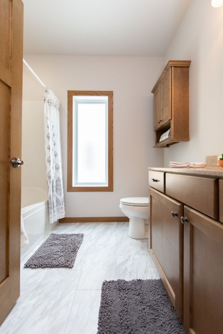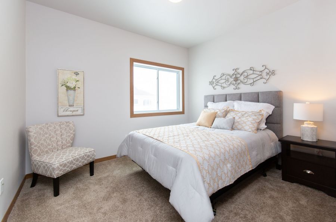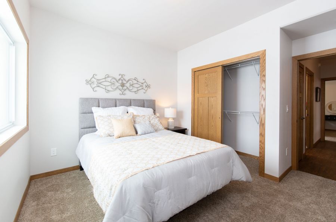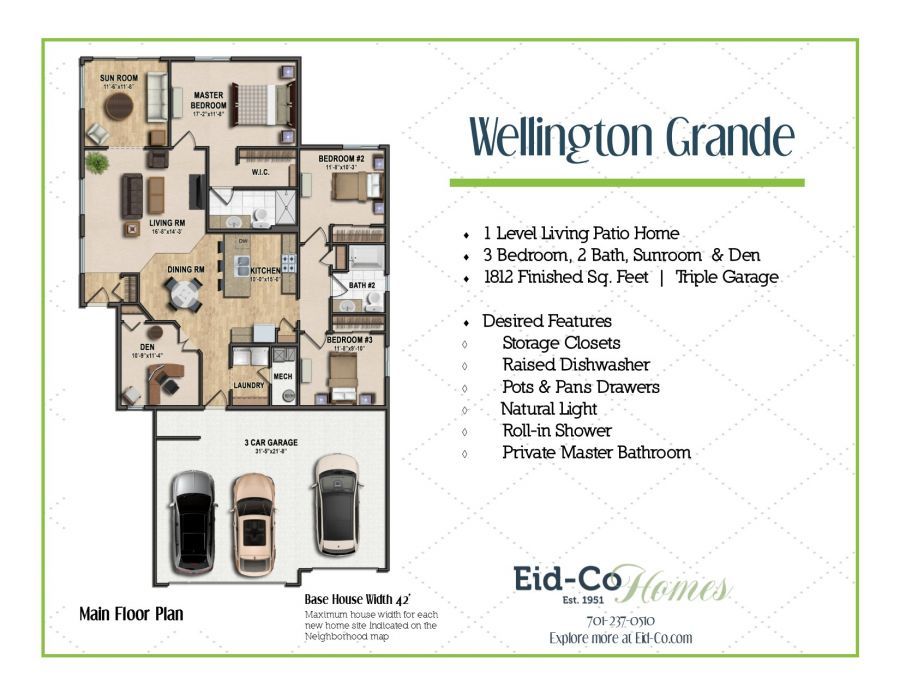The Grande Wellington Floor Plan
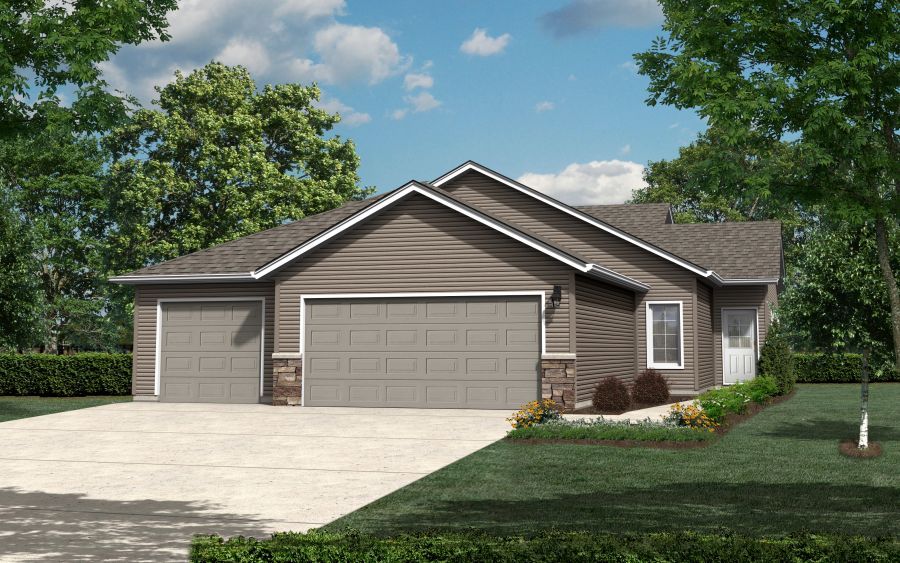
$448,361
2 Baths
3 Garage Bays
The Grande Wellington is a great fit for when you want to enjoy day-to-day living without steps. In this 3-bedroom, 2-bathroom patio home you’ll have room to entertain friends, have friends or family stay, and store all of your treasures. The living areas and sunroom are bathed in natural light, while the kitchen has a raised dishwasher, a drawer for pots and pans, and many beautiful finishes. This home has storage closets, a den, and a two-stall garage.
Many of our patio home properties, but not all, offer neighborhood associations, which handle lawn care and snow removal. If this is something that interests you, please ask about which locations would include this option.
| Grande Wellington Base House Price without Lot | $448,361 |
| Curb Appeal | |
| Built as Detached Townhome | STD |
| Vinyl Siding - Level 1 (Over 50 Color/Style Choices) | STD |
| Vinyl Siding - Level 2 (Darker Palette) | $1,440 |
| Brick/Stone Wainscot on 20' wide Garage Front | STD |
| Colored Soffits, Fascia & Gutters (17 Color Choices) | $110 |
| Gable Returns (House or Garage, Please Specify) | $362 |
| Front Door with Elegance Glass | $394 |
| Switched Outlet in Exterior Soffit | $190 |
| Cultured Sod and Installation ($11 Per Square Yard) (Check for Promo in Neighborhood) | $11 |
| Deadbolt Lock on Front Door | STD |
| Garage Options | |
| Garage Door Opener on Main Door (With 2 Controls)(wifi enabled) | STD |
| Paneled Garage Door (4 Colors Available) | STD |
| Decorative Garage Door (3 Styles) | $1,208 |
| Upgraded Garage Doors to ThermoGuard (9 colors, 4 styles available) | $2,574 |
| Garage Door Carriage Style Hardware (Triple Garage) | $432 |
| Garage Finishing--tape, texture, paint (Triple Garage) | $3,921 |
| Glass Light Panels in Overhead Garage Doors (Triple Door) | $1,858 |
| Add 1 Additional Garage Door Opener (wifi enabled) | $880 |
| Touch Pad Entry Control for Garage Door Opener | $72 |
| Garage Service Door (Pre-Sale Price) | $1,386 |
| 4' x 2' Ranch Window on Garage | $748 |
| Garage Floor Drain (Pre-Sale Only) | $1,004 |
| 45k Btu Natural Gas Garage Heater | $3,525 |
| Interior Options | |
| 12' x 12' All Season Sunroom (Patio Door, Ceiling Fan & Laminate Woodgrain Flooring) | STD |
| Simulated Oak Interior Doors & Trim | STD |
| Mohawk Carpeting (One Carpet Selection Throughout the Home) | STD |
| Deadbolt Lock (per location, please specify) | $120 |
| Bullnose corners | $387 |
| Ceiling Fan and Installation (Identify Location) | $668 |
| Ceiling Fan Rough-In & Control for Future Fixture | $238 |
| Dbl. French Doors w/Glass on Sunroom (Oak) | $2,158 |
| Vaulted ceiling in Living & Dining room | $2,240 |
| Laminate Woodgrain Flooring in Dining Room, Kitchen, Foyer & Rear Hallway | $4,240 |
| Laminate Woodgrain Flooring in Living Room | $2,277 |
| 3 1/2" Craftsman Base & Casing (Stained Oak or Painted Wood) | $6,298 |
| Decorative Interior Doors(I) (Painted) - 12 Styles | $1,402 |
| Decorative Interior Doors(II) (Painted) - 4 Styles | $2,382 |
| Oak Interior Doors (Stained)(Solid Core) - 4 Styles | $8,381 |
| Lever Style Door Knobs | $396 |
| Natural Lighting Options | |
| Silverline Windows - EnergyStar - Low-E | STD |
| 5' x 2' Transom Window (Added in Location to be Determined) | $1,098 |
| 4' x 4' Window (Added in Location to be Determined) | $1,098 |
| Kitchen Options | |
| Kitchen w/ Maple Cabinets, Crown Molding & Hardware(30" Uppers) | STD |
| 8" Deep Stainless Steel Kitchen Sink | STD |
| WilsonArt High Definition Countertop Selection (Standard Kitchen) | $1,683 |
| Quartz Kitchen Countertop Selection with undermount sink (19 colors) | $6,510 |
| Kitchen Tile Backsplash (Level I) | $1,595 |
| Kitchen Tile Backsplash (Level II) | $1,995 |
| Curved Kitchen Faucet with Sprayer | STD |
| Appliances Options | |
| $3,500 Appliance Package Allowance (Range, Refrigerator, Dishwasher & Spacesaver Microwave) | STD |
| Ice-maker Water Line Rough-In | STD |
| Bathroom Upgrades | |
| 36" Framed Vanity Mirrors | STD |
| Bathroom Vanity Cabinet (To Match Kitchen), WilsonArt Post-Formed Countertop, White China Sink, Brushed Chrome Fixtures | STD |
| 42" X 60"Soaker Tub/Shower Bay (Available in Master & Guest Bath) | STD |
| Walk-In Shower w/ Seat (In Lieu of Tub - If Pre-Sale) | STD |
| Dual Vanity Sink Master Bath Configuration | $2,242 |
| Duraceramic Flooring in Both Baths and Laundry Room | $1,298 |
| Roll In Shower w/ Grab bars and hand held shower head | $1,692 |
| Roll In Shower w/ Grab bars, Seat and hand held shower head | $2,483 |
| Surface Medicine Cabinet with Mirror above Bath Sink | $1,422 |
| Cabinet Over Toilet (To Match Kitchen Cabinets) | $822 |
| Grab Bars (Per Bar Location) | $140 |
| Comfort Height Toilet | STD |
| Cultured Granite Vanity Top & Sinks (30 Color Choices) | $432 |
| Heating and Cooling Options | |
| Gas Forced Air Furnace (Where Available)(wifi enabled) | STD |
| Air Source Heat Pump (Energy Star) | STD |
| Gas Water Heater (Where Available) | $1,782 |
| Tankless Gas Water Heater | $2,585 |
| Water Softener | $1,558 |
| Laundry Area | |
| Enlarged Utility Area (Pre-Sale Only) | $2,656 |
| Laundry Tub in Enlarged Utility Area | $1,760 |
| 30" Maple Cabinets Above Washer/Dryer in Laundry Area | $1,976 |
| Laundry Swing Doo ror Bifold (Simulated Oak) | $341 |
| Laundry Swing Door or Bifold (Painted Molded) | $434 |
| Laundry Swing Door or Bifold (Stained Oak) | $611 |
| Change Swing door to a Pocket Door (additional charge) | $195 |
| PRICES LISTED ARE PRE-SALE PRICES ONLY |
Contact Us
Get In Touch
Find your dream home,
contact Eid-Co Homes Today.
"We constantly strive to improve in providing quality homes for today and years to come."
