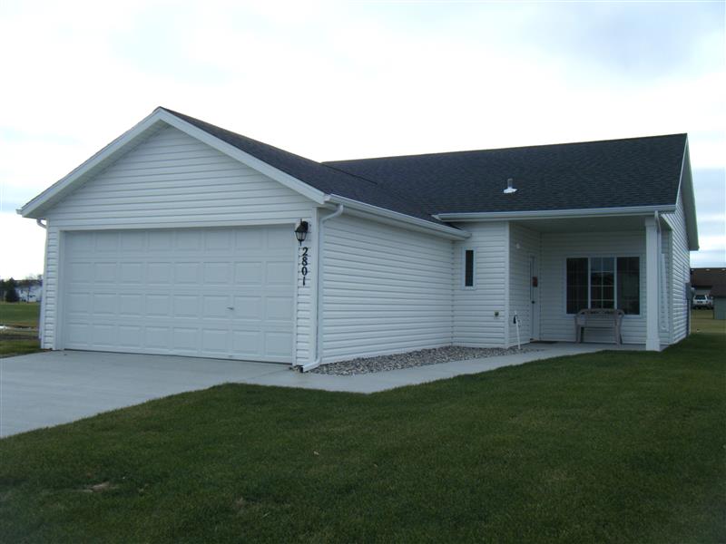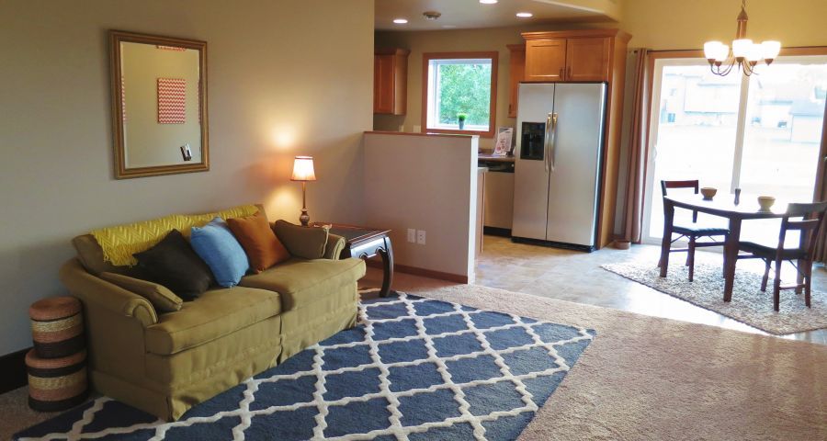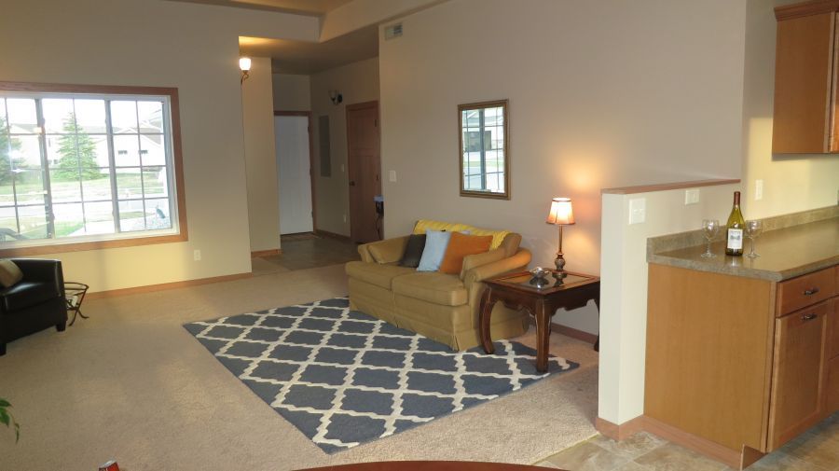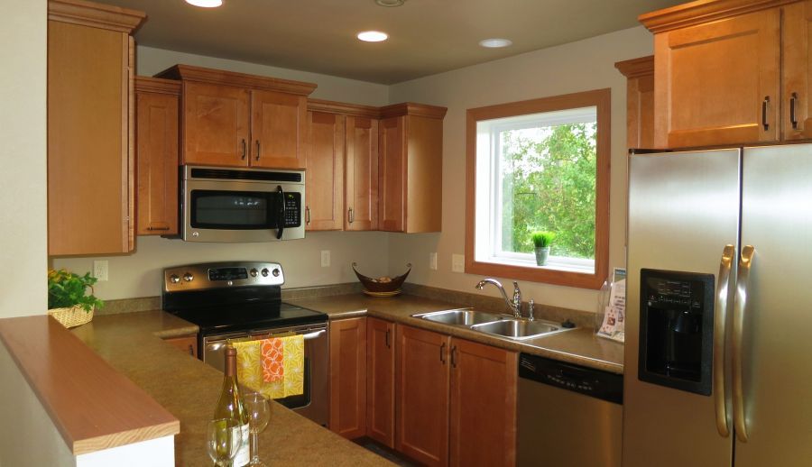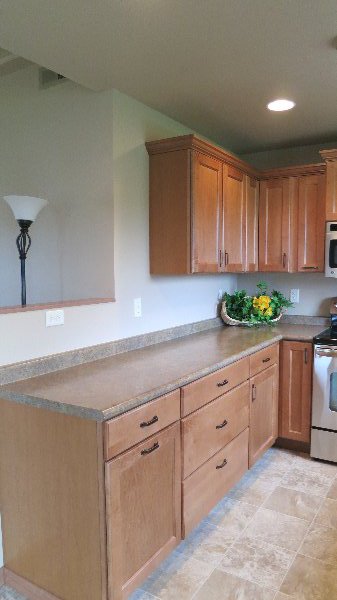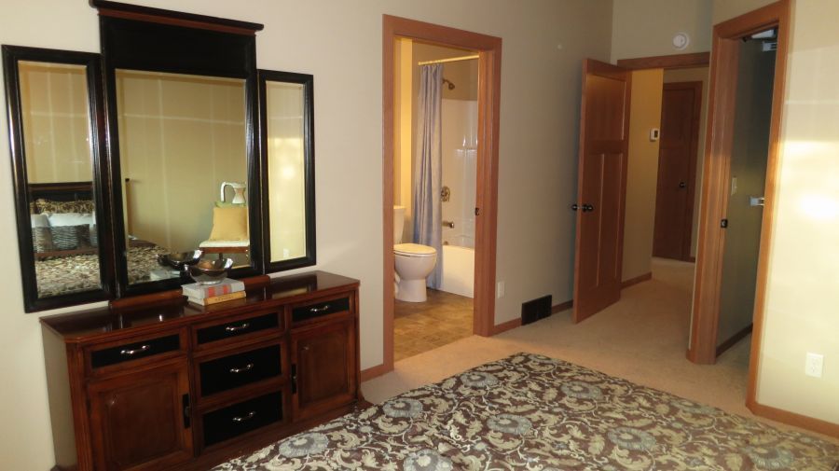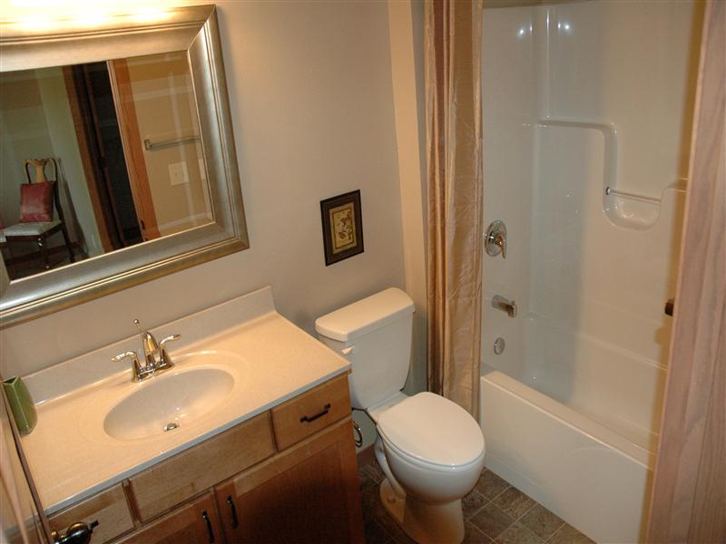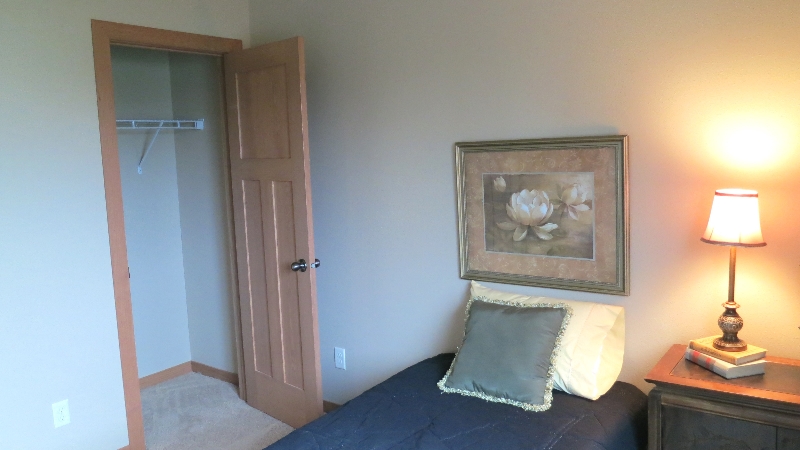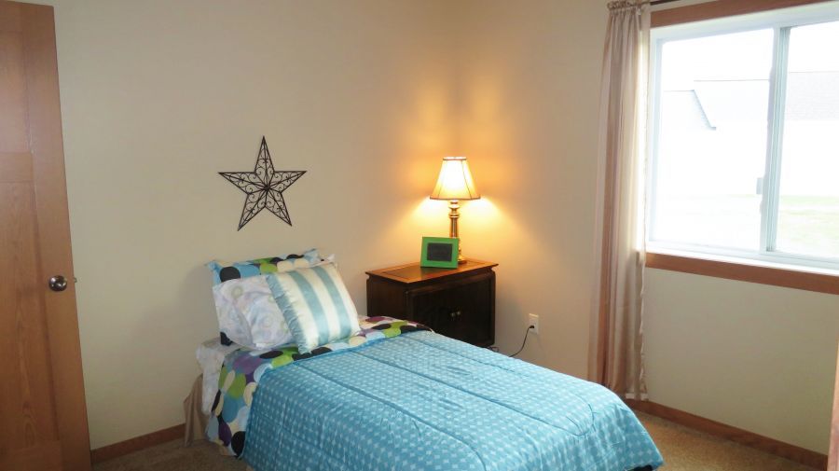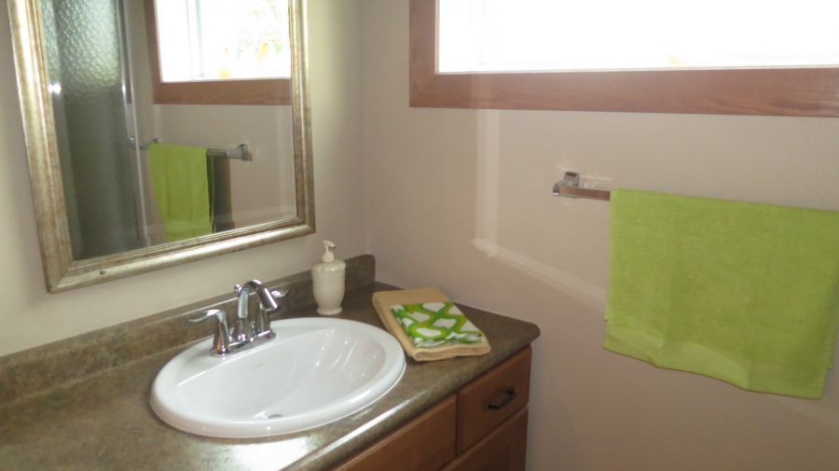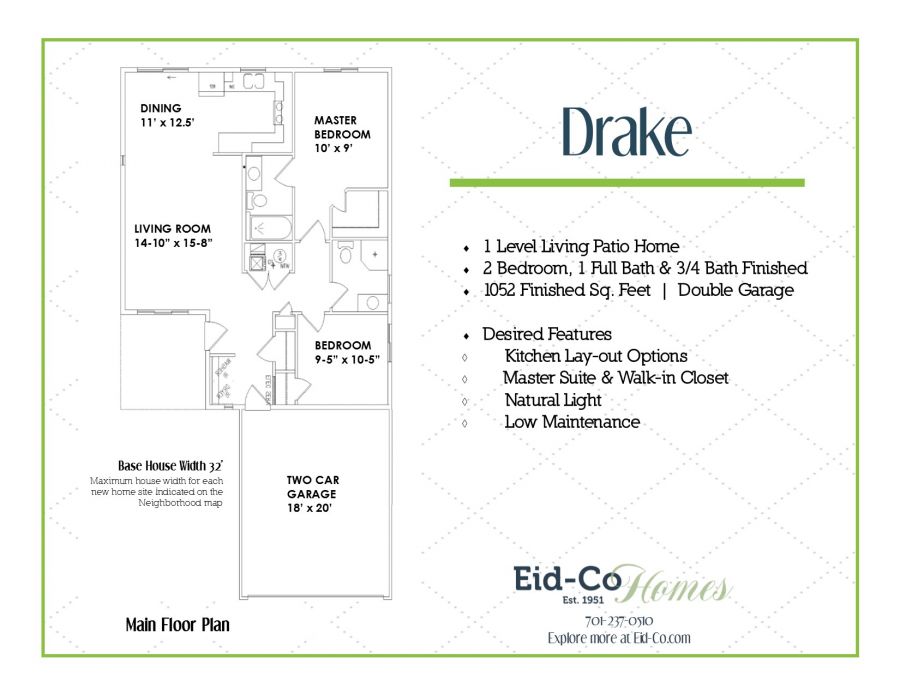The Drake Floor Plan
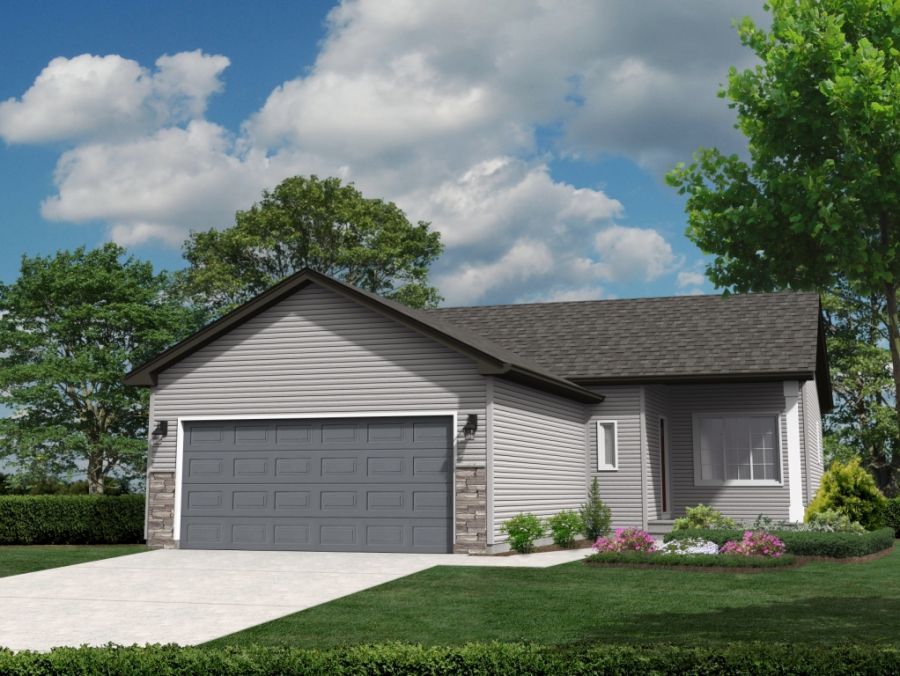
$286,710
2 Baths
2 Garage Bays
Looking to simplify? The Drake is a one-level home with no outdoor maintenance! It is step-free, inside and outside. Enter into the spacious foyer and transition into the open concept living area. The kitchen and dining area are at the back of the home and feature large windows for natural sunlight and beautiful views. The Drake offers a two-stall garage and a laundry room space with storage. Down the hallway you’ll find a linen closet, second bedroom, guest bathroom, and the master suite with a walk-in closet and private bathroom.
Don't want the hassle of outdoor maintenance? Many of our patio home properties, but not all, offer neighborhood associations, which handle lawn care and snow removal. If this is something that interests you, please ask about which locations would include this option.
| Drake Base House Price without Lot | $286,710 |
| Increased Size of Home Options | |
| Increased Width of House (Living Room Side) (Each 2' Increment) | $4,458 |
| Increased Width of House (Bedroom Side) (Each 2' Increment) | $4,874 |
| Increased Depth of House (Each 2' Increment) | $4,788 |
| Curb Appeal /Exterior Options | |
| Base Exterior | STD |
| Patio Door (In Lieu of Dining Room Window) | STD |
| Vinyl Siding - Level 1 (Over 50 Color/Style Choices) | STD |
| Vinyl Siding - Level 2 (Darker Palette) | $1,062 |
| Colored Soffits, Fascia & Gutters (17 Color Choices) | $110 |
| Brick Wainscot on Standard Size Garage Front | $811 |
| Garage Door Carriage Style Hardware | $120 |
| Front Door with Elegance Glass | $394 |
| Deadbolt Lock on Front Door | STD |
| Garage Options | |
| Insulate and Sheetrocked Garage (Walls and Ceiling) | STD |
| Double garage 20' wide x 22' deep | $6,031 |
| Garage Door Opener and Installation (With 2 Controls)(wifi enabled) | STD |
| Add 1 Additional Garage Door Opener (wifi enabled) | $880 |
| Touch Pad Entry Control for Garage Door Opener | $72 |
| Glass Light Panels in Overhead Garage Door (Double Garage) | $1,238 |
| 4' x 2' Ranch Window on Garage | $748 |
| Garage Service Door (Pre-Sale Only) | $1,386 |
| Garage Floor Drain (Pre-Sale Only) | $1,004 |
| Paneled Garage Door (4 Colors) | STD |
| Decorative Garage Door | $736 |
| Interior Options | |
| Simulated Oak Interior Doors & Trim | STD |
| Stain Resistant Mohawk Carpeting (One Carpet Selection Throughout the Home) | STD |
| Vinyl in Dining Room | STD |
| Cathedral Ceiling in Living Area | $622 |
| 9' Main Level Ceilings | STD |
| Ceiling Fan in Living Room | $668 |
| Ceiling Fan Rough-In & Control for Future Fixture | $238 |
| Laminate in Front Entry | $198 |
| Laminate in Dining Room/Kitchen | $758 |
| Craftsman Oak Base & Casing | $3,763 |
| Decorative Interior Doors(I) (Painted) - 12 Styles | $1,203 |
| Decorative Interior Doors(II) (Painted) - 4 Styles | $1,585 |
| Oak Interior Doors (Stained)(Solid Core)- 4 Styles | $4,987 |
| Level Style Interior Door Handles | $436 |
| 30" Maple Cabinets Above Washer/Dryer in Laundry Area (To Match Kitchen) | $1,976 |
| Natural Lighting Options | |
| Extra Window on Living Room/Dining Room Wall | $598 |
| 12" x 36" vertical window (Dining Room or Laundry Room) | $498 |
| 5' x 2' Transom Window (Added in Location to be Determined) | $598 |
| Kitchen Options | |
| Kitchen Design #1 w/ Maple Cabinets, Crown Molding & Hardware(30" Uppers) | STD |
| WilsonArt High Definition Countertop Selection | $778 |
| Appliances Options | |
| Ice-Maker Water Line Rough-In | STD |
| $3,500 Appliance Allowance (Range, Refrigerator, Dishwasher and Spacesaver Microwave) | STD |
| Bathroom Upgrades/Options | |
| Granite Composite Vanity Top w/Sink (Per Bathroom) | $432 |
| Heating and Cooling Options | |
| Gas Forced Air Furnace (Not Available in All Areas) (wifi enabled) | STD |
| Large Capacity Water Heater - 80 Gallon Electric (50 Gallon Electric Water Heater is Standard) | $571 |
| Gas Water Heater (Where Available) | $1,782 |
| Tankless Gas Water Heater | $2,585 |
| Water Softener | $1558 |
| Outdoor Living Options | |
| 8' x 10' Patio Slab | STD |
| Cultured Sod and Installation ($11 Per Square Yard) (Check for Promo in Neighborhood) | $11 |
| PRICES LISTED ARE PRE-SALE PRICES ONLY |
Contact Us
Get In Touch
Find your dream home,
contact Eid-Co Homes Today.
"We constantly strive to improve in providing quality homes for today and years to come."
